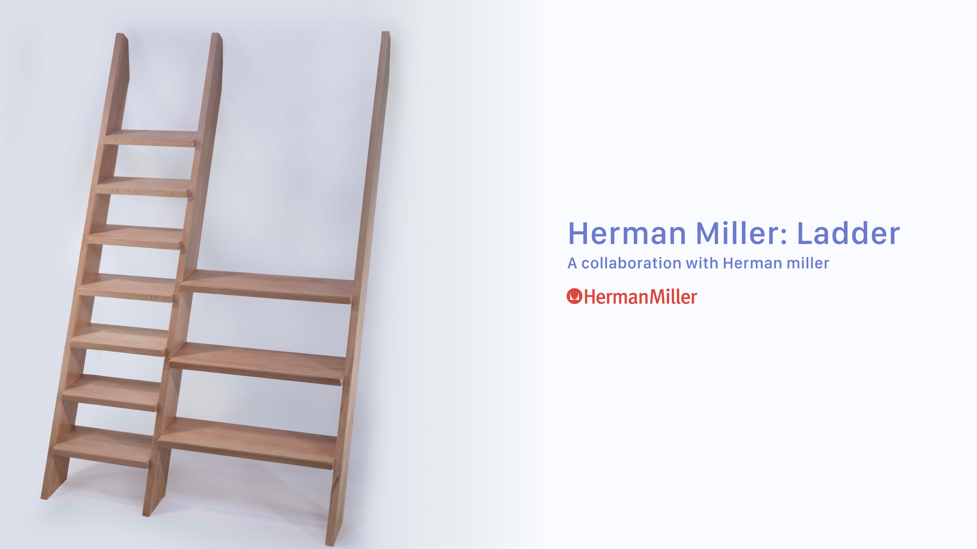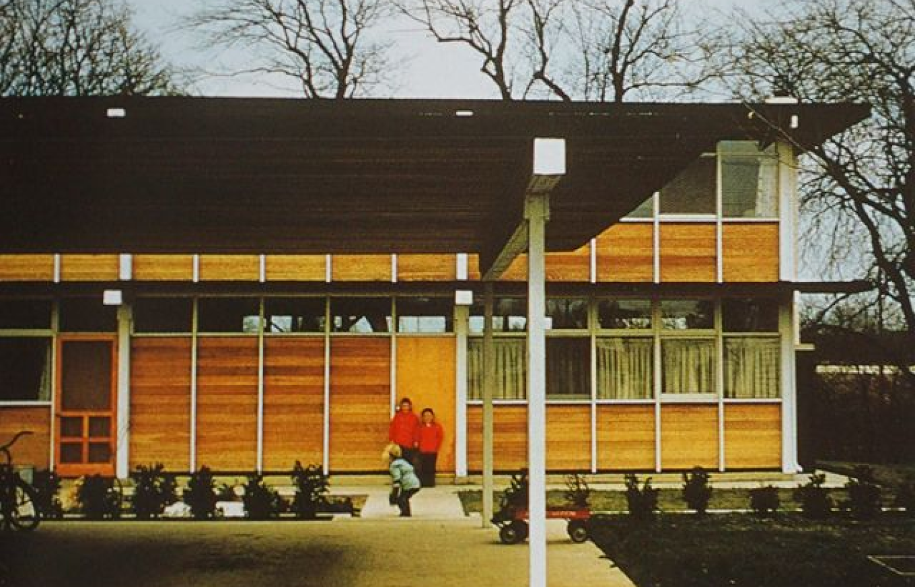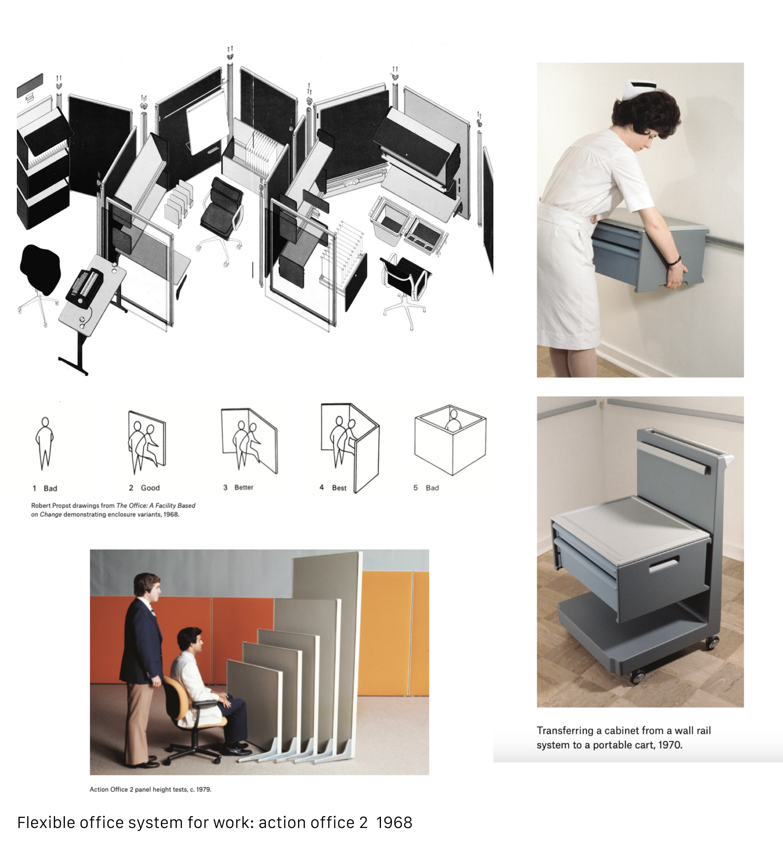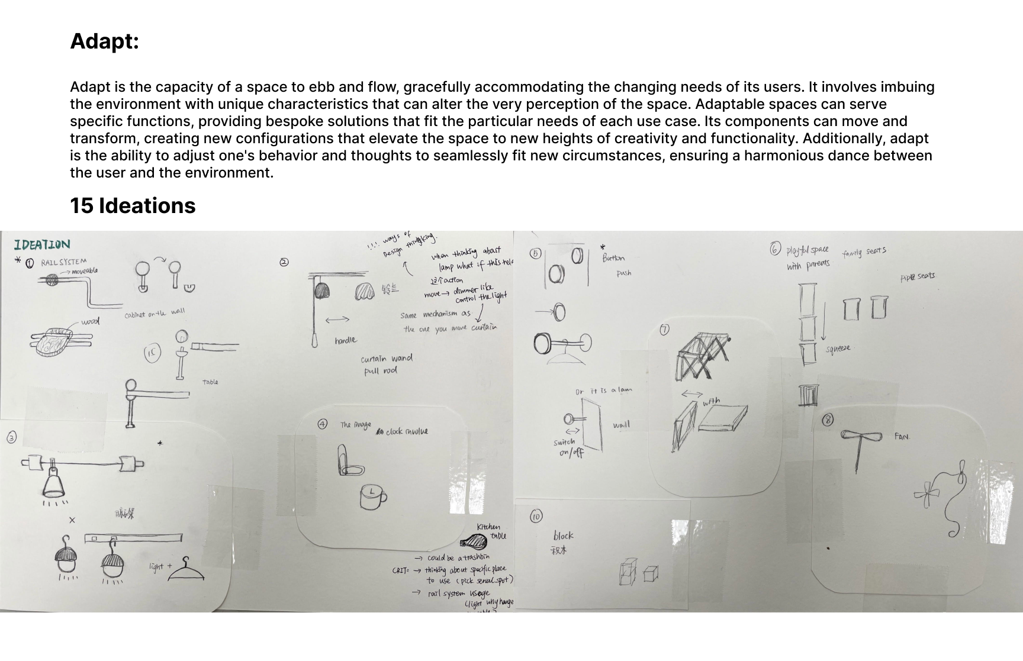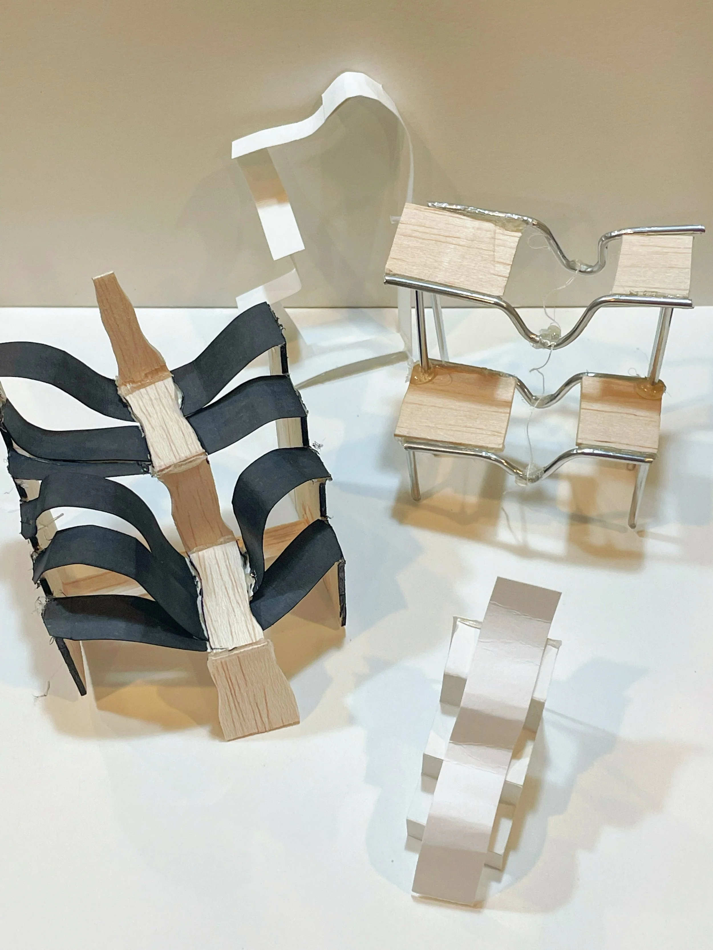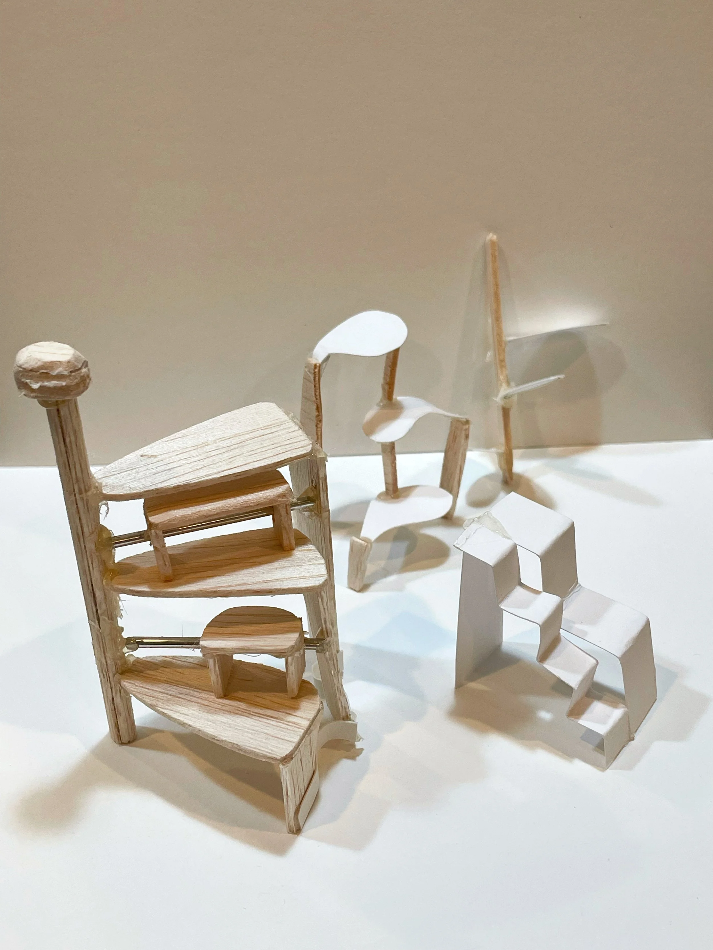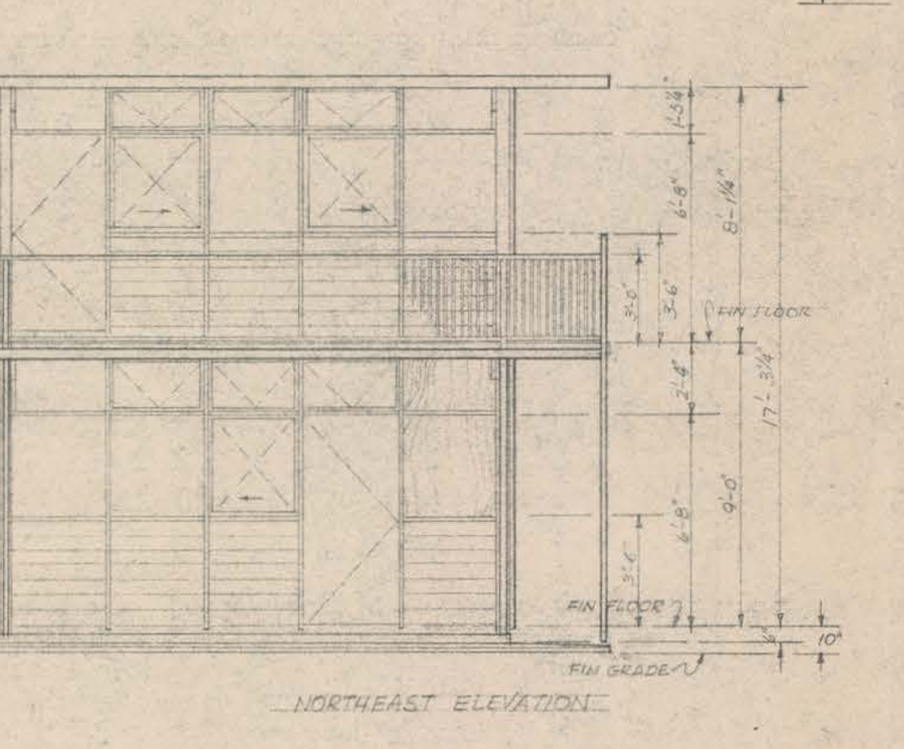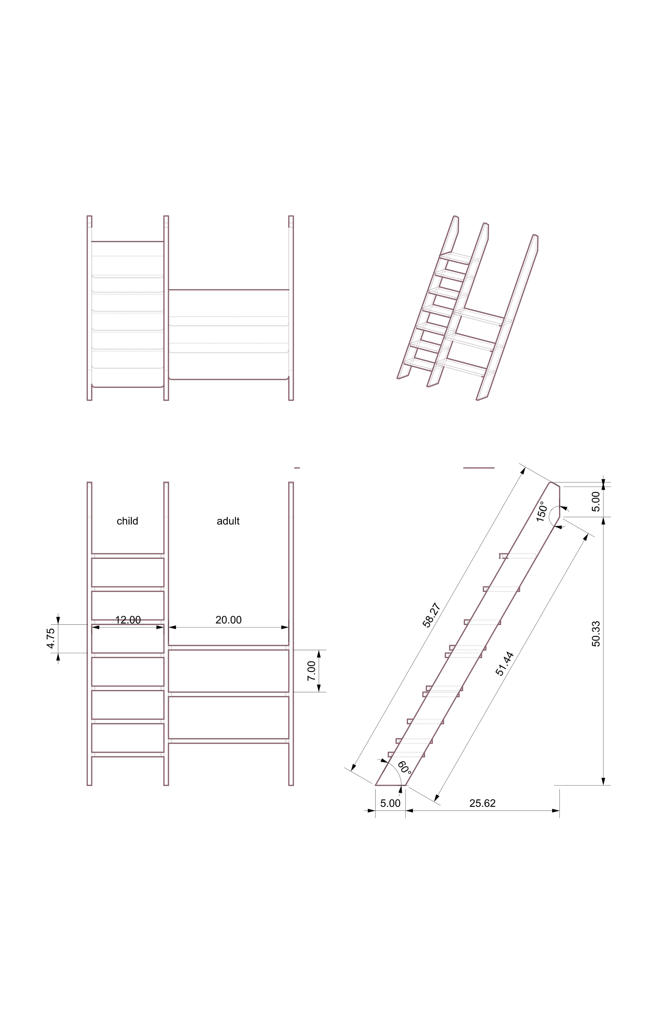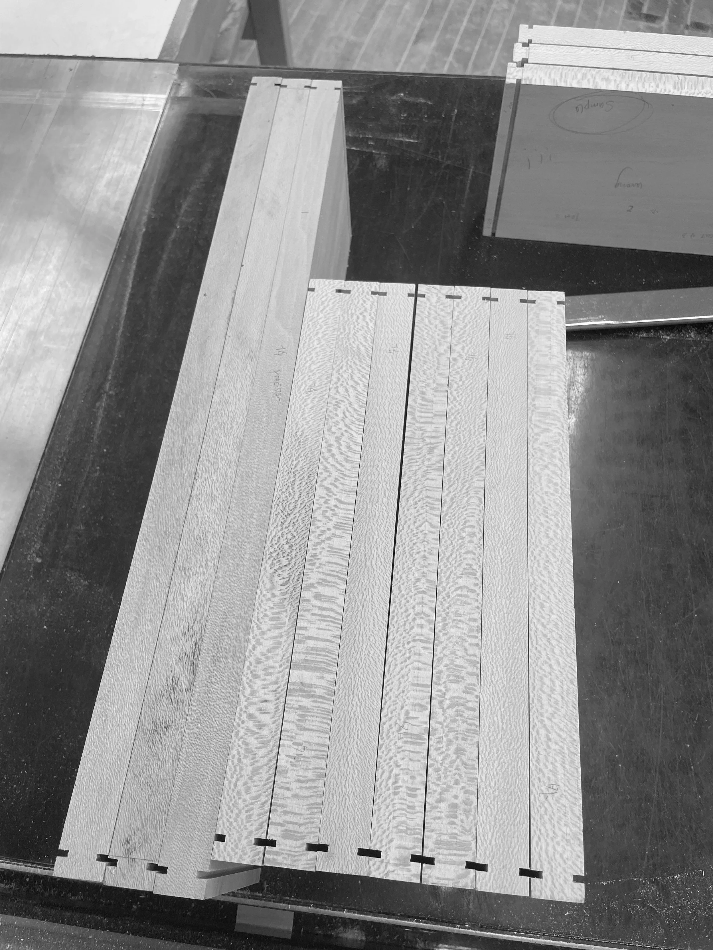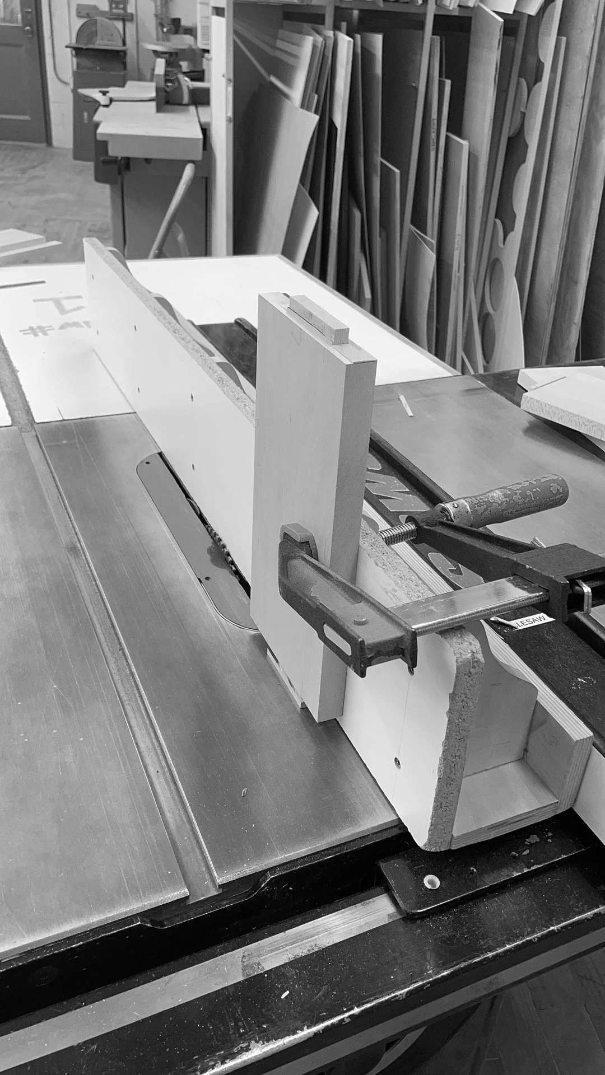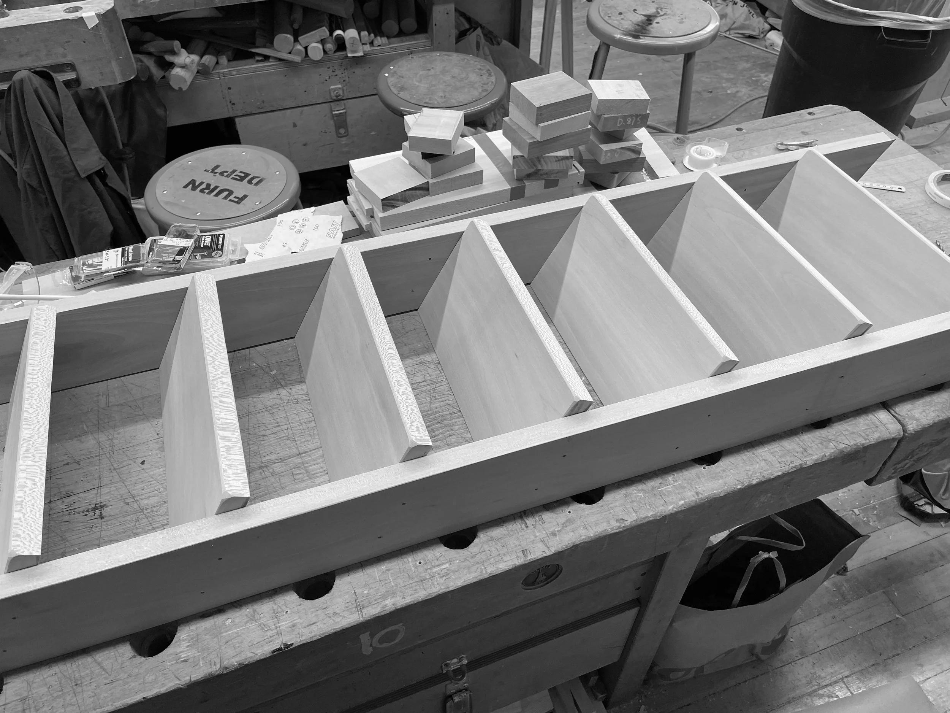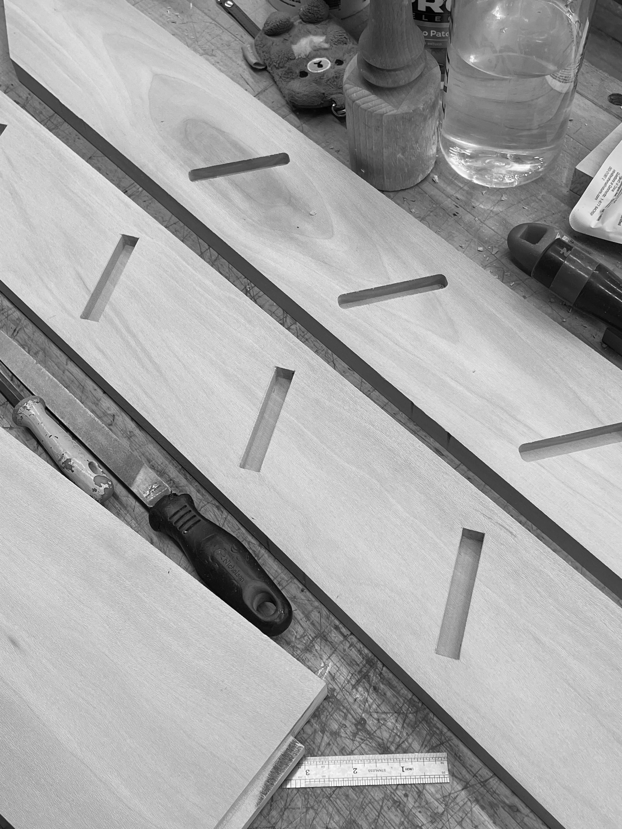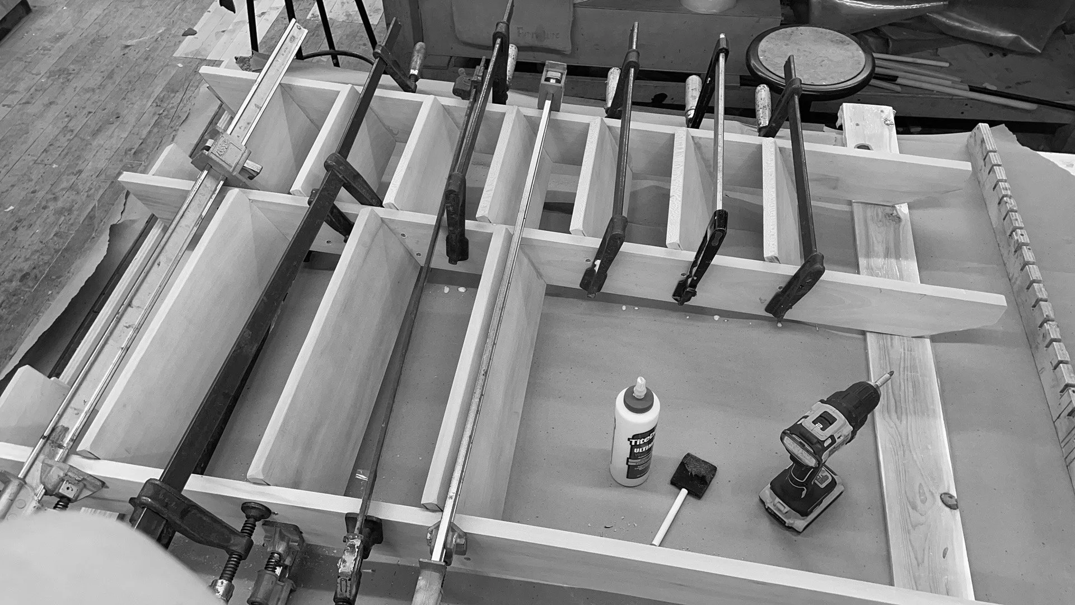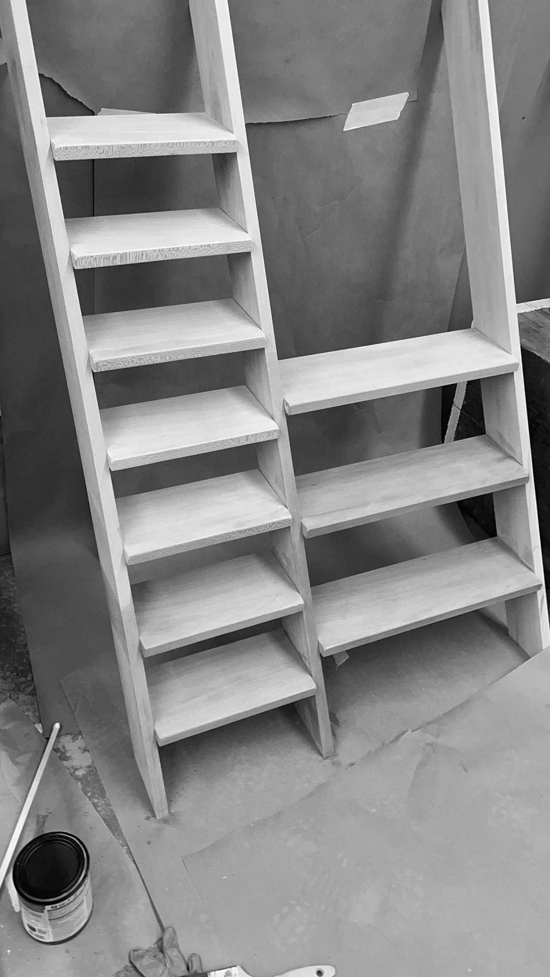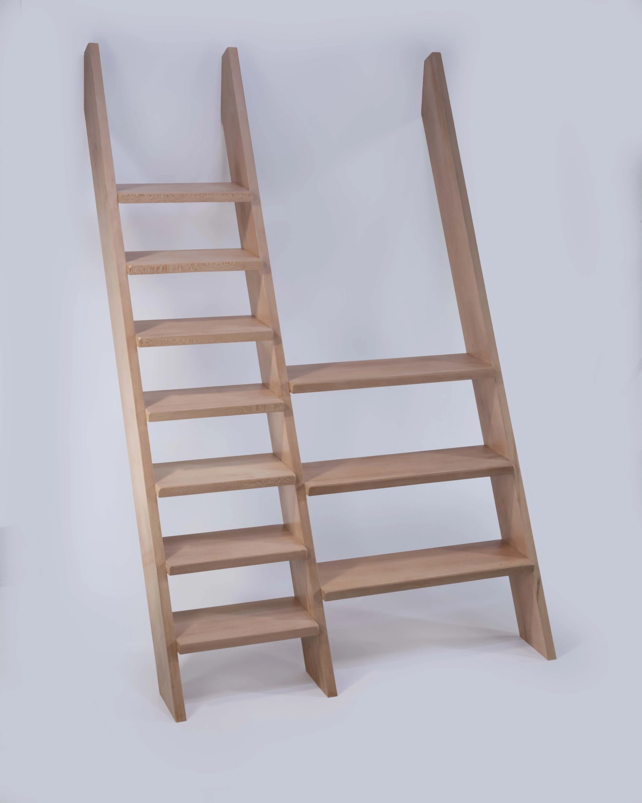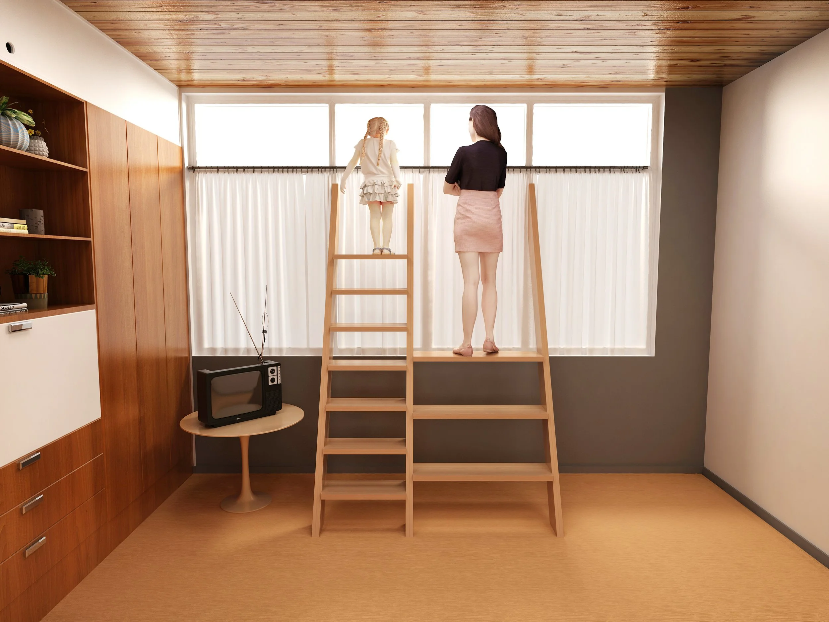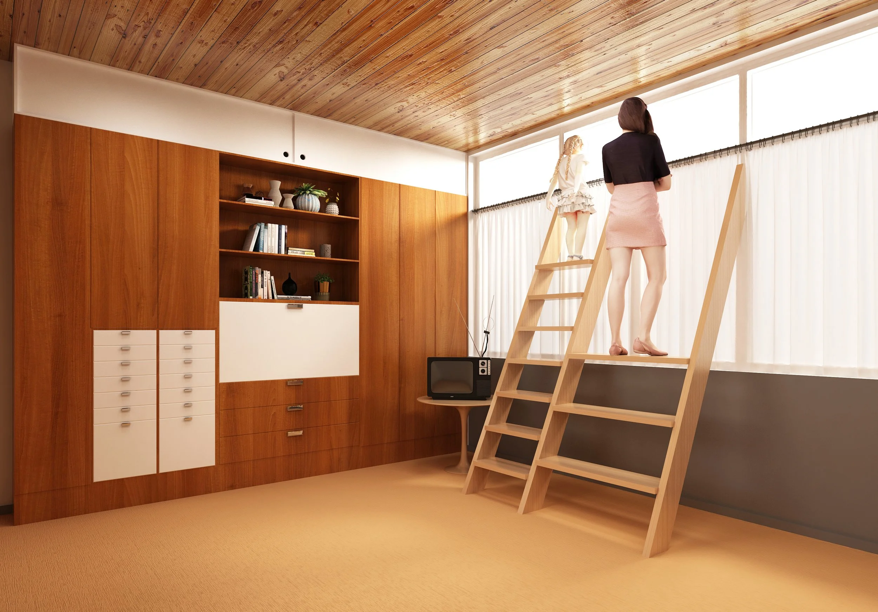Herman Miller: Ladder
Overview:
My project, inspired by human actions I observed in the De Pree House, intertwines emotions with space through material craftsmanship. Utilizing Sycamore, I crafted a staircase to touch transom windows to enhance interaction between family spaces. This transformative experience created shared moments for children and parents, discovering Herman Miller's brand history and viewing furniture as a medium for user interaction.
Timeline: 2023.1 - 2023.5
Tool: All kinds of Woodworking tools, Rhinoceros, Keyshot, Autodesk 3ds Max
Skill: Fly-on-the-wall observation, Brand research, Ideation, Design sketch, Prototyping, Technical Drawings, Woodworking, Rendering, Design validation.
Academic Project with Herman Miller
Design Question
How can furniture invite people to interact with architectural elements like windows and doors?
How can furniture be used to craft moments shared equally among families?
Herman Miller Research
Onsite Field Trip
Commissioned by Max De Pree, son of Herman Miller's founder D.J. De Pree, the Eameses designed a home in Zeeland, Michigan. To commence the process, Charles and Ray engaged the De Pree family, gaining insights into their daily life and interactions with furniture, shaping the design to meet their unique needs.
Inspired by Charles and Ray Eames, I envision Max De Pree's family interacting naturally with the space. Observing traces of object use, I seek new design opportunities.
Observation
Robert Propst pioneered innovative workplace designs, notably Action Office II and Coherent Structures (Co/Struc). Action Office II featured a mobile wall unit with interchangeable components, creating a flexible work environment. Propst's insights birthed the modern cubicle, promoting freedom and adaptability. Coherent Structures addressed broader challenges with an integrated system. Propst's visionary approach reshaped design across various applications.
Brand Research
Insights from research:
Reimagines furniture as architectural elements within a system
Introduces interchangeability as a key feature
Space as a fluid entity
Insights & Early Ideation
Concept Development
Design Concept
Formally inspired by the staircase and transom windows in the De Pree House—an exploration of vertical space and poetic architectural elements—my design endeavors to establish tangible connections between individuals and these emotive design elements. Working with Sycamore, a material naturally wind down present in the De Pree House, I aimed to capture the enduring memories of the Herman Miller founder with his children. Crafting a staircase from Sycamore and incorporating poetic, untouchable transom windows addressed the lack of interaction between family spaces. This design created a monumental experience where children and parents ascend together, sharing the breathtaking beauty of the space.
Mood Board & Inspiration
Materials
Naturally wind down Sycromore in De Pree House
58.27 (length) * 35.5(Width)* 50.33(Height)
Dimension
Wood Finish
Osmo matte
I used metal rod, ply wood, bristol paper for early model exploration
Early Iteration
Site Specific
The transom windows of De Pree House:
width (2’-4’’ around 1.67feet)
Above the ground(6’-8’’) 5 feet 4inch
From the ground to the top of the transom window is 7 feet
The dimension of thread: 6 inches
The riser for adult stair: 7 inches
The riser for children : 4.75 inches
Orthographic Drawing
Digital iteration
& Constructional drawing
Fabrication Process
1/4 Model & Full Scale Mock-up
The fabrication process begins with meticulously milling the wood to the desired thickness, followed by precise cuts using a table saw to achieve accurate dimensions. Half lap joinery is crafted using the table saw, with Sycamore dowels for reinforcement. Utilizing a CNC machine, the support horizontal parts of the ladder are cut out with precision. Finally, assembly is completed with a strong adhesive to achieve a flawless finish for the design.
Working with Sycromore
Final Design Solution
Final Product Images
Rendering with scene
With this design, Max De Pree and his family can freely interact with transom windows.
